You might have heard me talking on Instagram about how we plan on renovating the kitchen. To be honest, I wanted to do this last year. When we purchased the house, I thought it would be about 5 years before we took it on. But as we lived here more, we realized that the bigger kitchen didn’t mean more functional. I also didn’t realize how hard it would be to go back to washing dishes by hand after having a dishwasher. So basically we are doing this for 2 reasons: to get a dishwasher, and to make it overall more functional. Before I get into the plans for the kitchen renovation, I’ll answer some common question’s I’ve received.
Why not just put a dishwasher in now???
Well, that would be easy… if we could! The dishwasher in the listing photos was a portable one, and a built in one wouldn’t work in that same space. We would need to get a plumber either way, and I didn’t want to spend that money for it to be somewhere I didn’t like. Electrical as well would still need to be done, and building out some sort of counter top and cupboard. It all seemed like a lot of work/money for something I still would not like.
Are you doing an IKEA kitchen? Or custom?
I would love either option – but we are doing neither! Our good friends’ dad is redoing his kitchen (custom) and saved his old cabinets for us! They’re a style that’s still made so if we need any extra pieces that’s great. They’re not SUPER modern, but the 90’s was a lot more recent than the 60’s. Plus, the doors can be removed and updated later if we choose! We are going to paint them and update the hardware. They will look brand new!
Budget??
Our budget is TINY (as far as kitchen renos go). And we have saved for a long time for this. All of our Christmas and birthday money, a little here and there over the last few months. I will also be compromising on a lot of items (aka no black granite sink), because some of these things can be upgraded later on! As you might know, Joe hasn’t been able to work since March 2020 with his industry being shut down. We are VERY fortunate to have had extra insurance that has allowed us to save during this time. I’m hoping to keep everything between $2000-$2500. When we are done, I’ll give you the breakdown!
Before Pictures
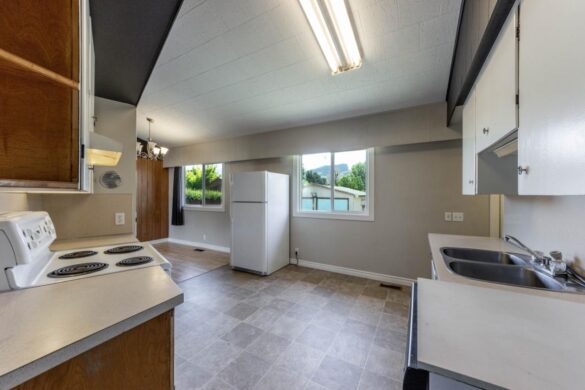
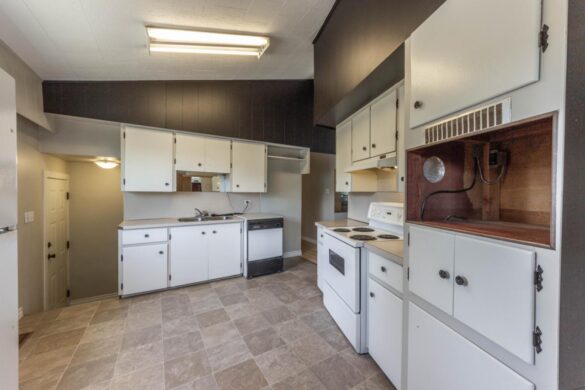
Phase 1
- Paint new bases and doors, replace hardware
- Install cupboard onto wall with window.
- Move plumbing to wall with window
- Move sink
- Add dishwasher
- Find new temporary home for fridge until phase 2
Phase 2
- Close up water/plumbing where existing sink is
- Remove existing cupboards and uppers. Fix wall from that damage.
- Hopefully not have to replace any flooring.
- Move fridge to center of wall, with bank of cupboards on either side
Phase 3
- Remove existing cupboards and uppers. Fix wall from that damage
- Hopefully not have to replace any flooring
- Replace with new cupboards bottoms.
- Add open shelving
- Create custom vent hood cover
Phase 4 (final details)
- These are things I’d eventually like to add!
- Repaint walls
- Tile backsplash
- Open shelving, possible uppers??
Pictures:
These are some estimated/rough photos I did with the IKEA kitchen planner. I would like to redo these one day with Sketchup, but this is what I have for now. The measurements/angles aren’t exact but they give a good idea of where we’re heading!
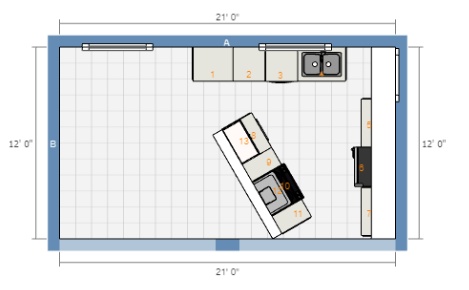
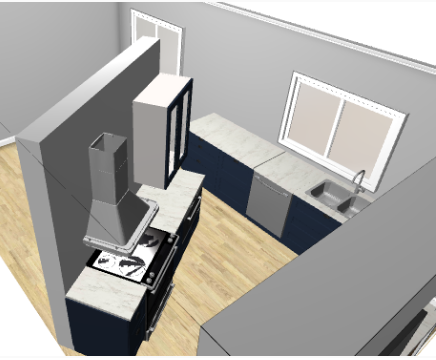
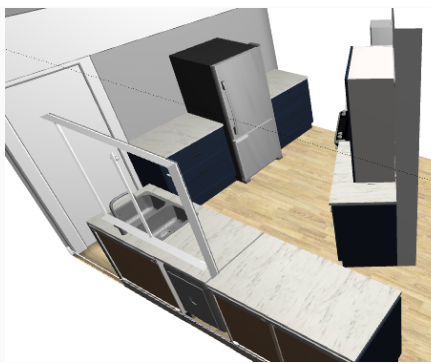
That’s where we’re at for now! We are debating between a navy or black for the cupboards, and are trying to sort out the best hardware for our plans.
To see more before photos and how we live in the kitchen currently, click here!

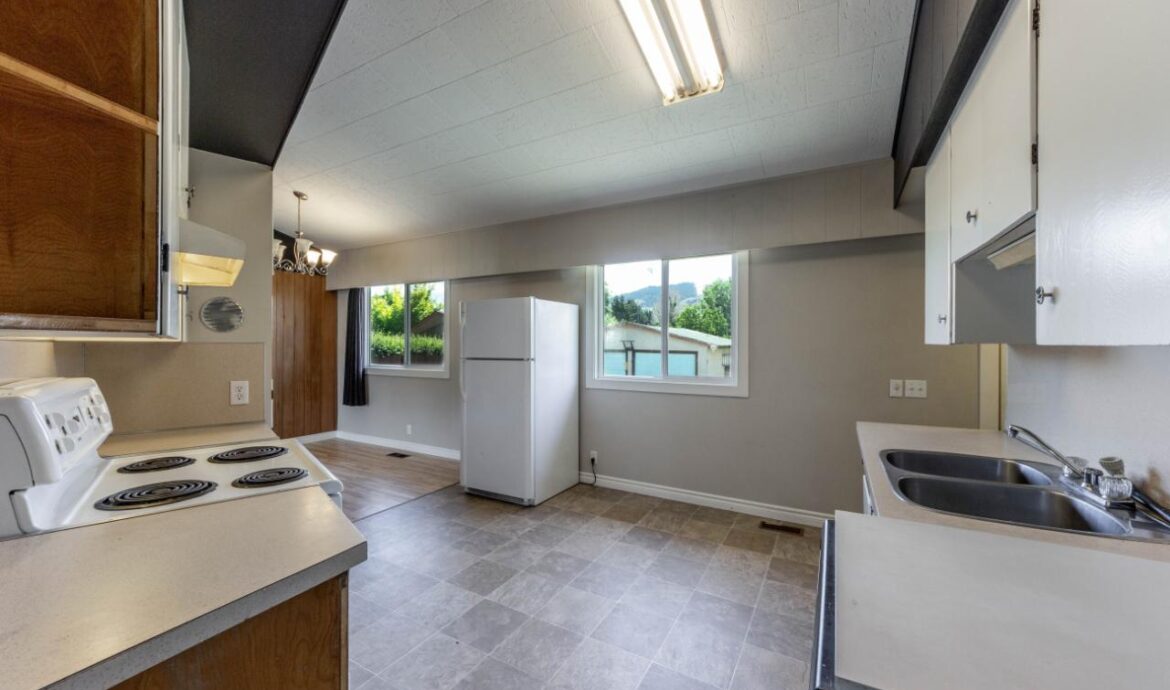
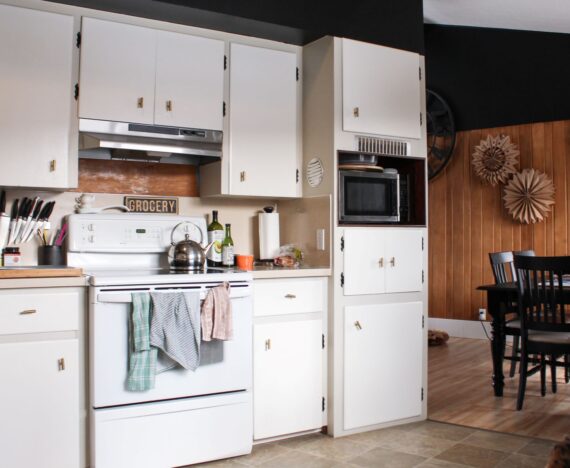
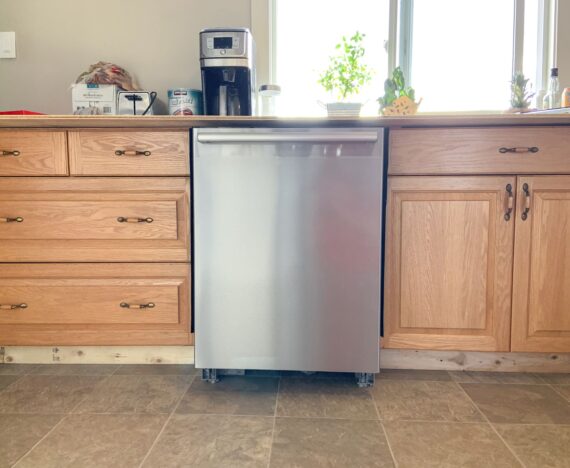
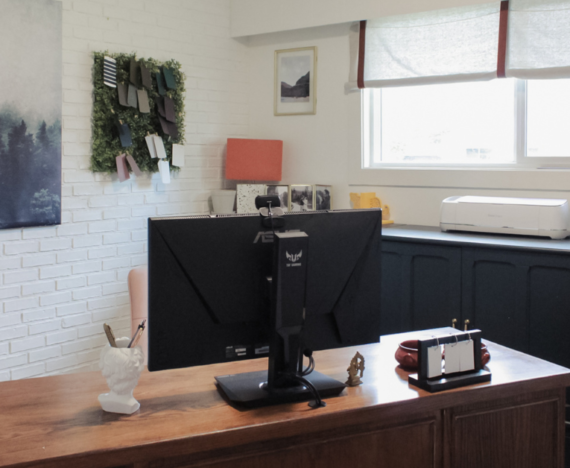
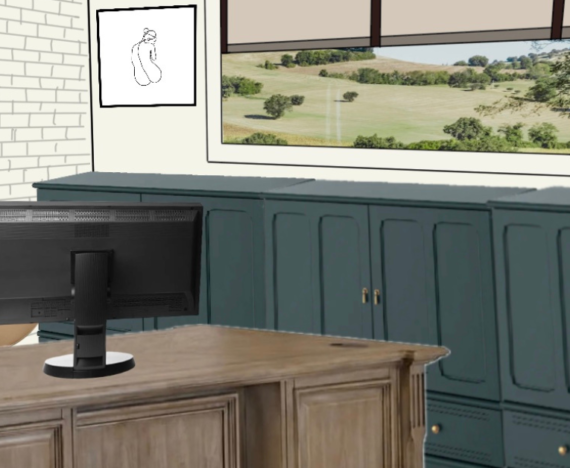
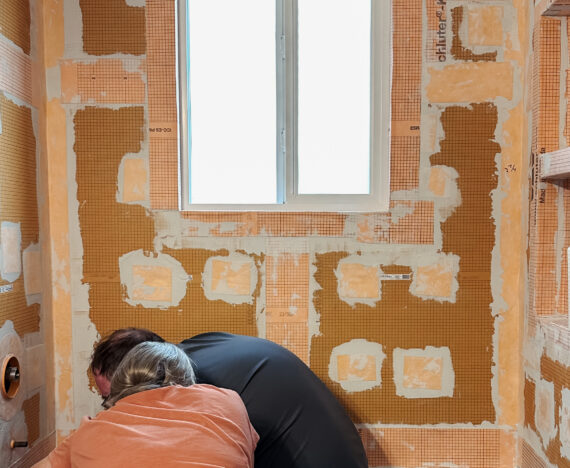
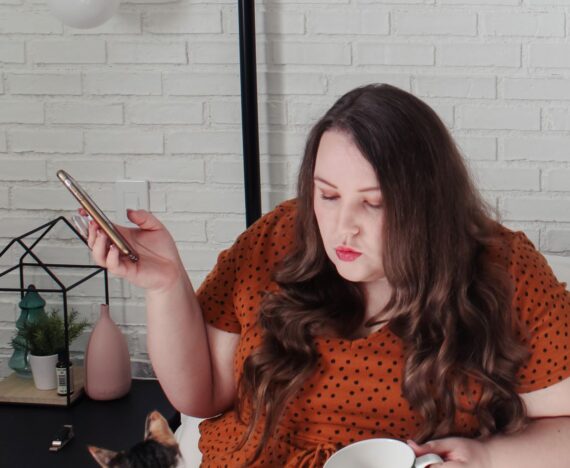
Comments are closed.